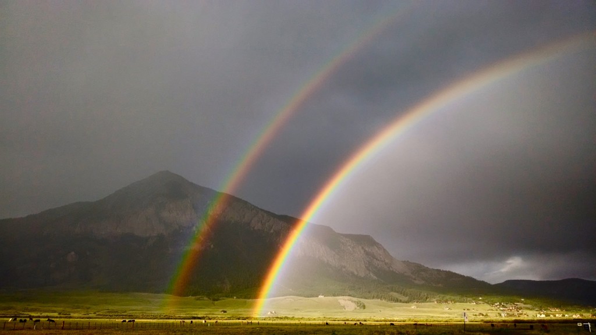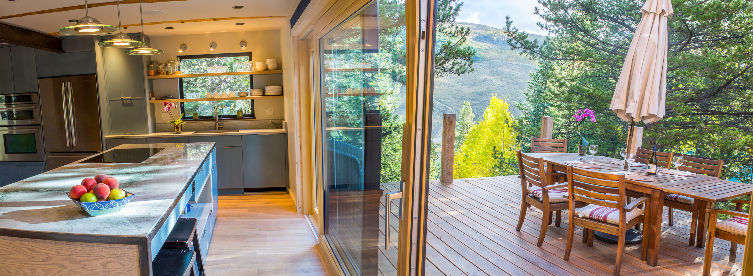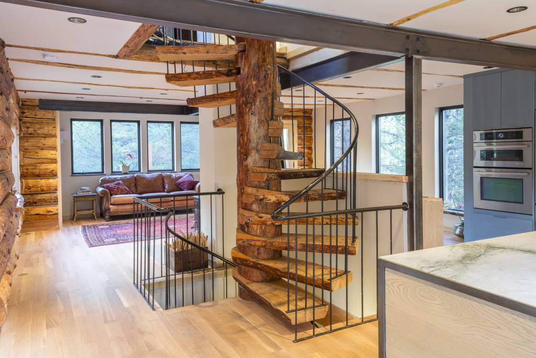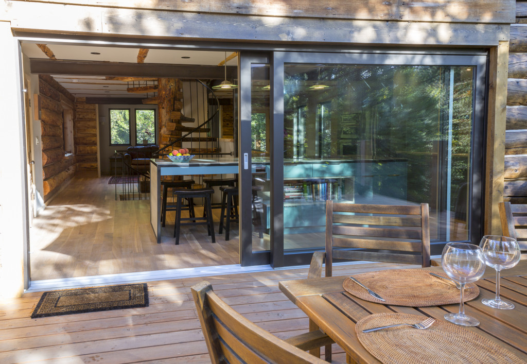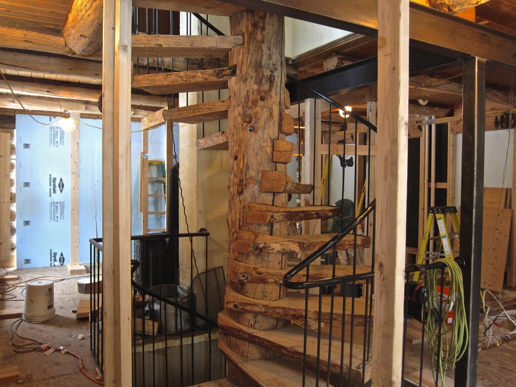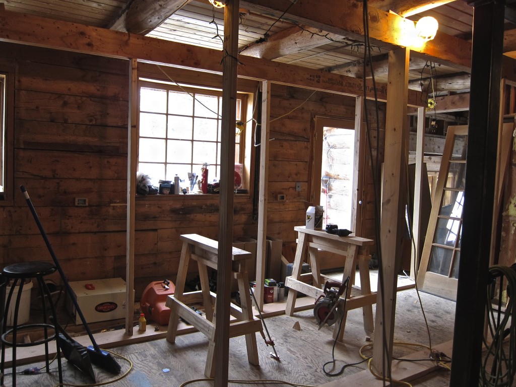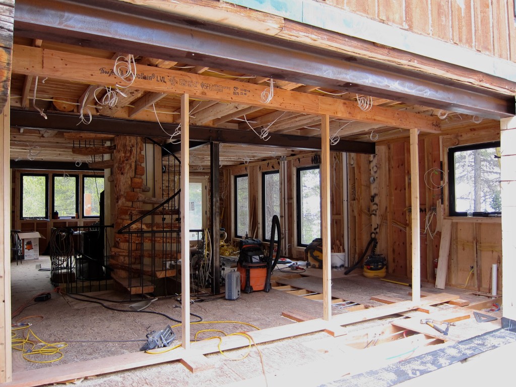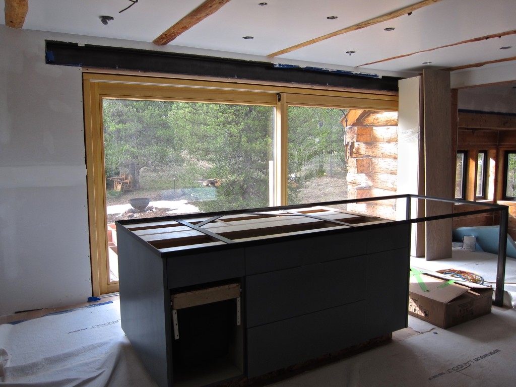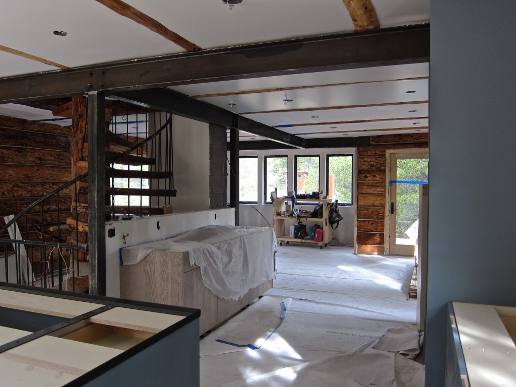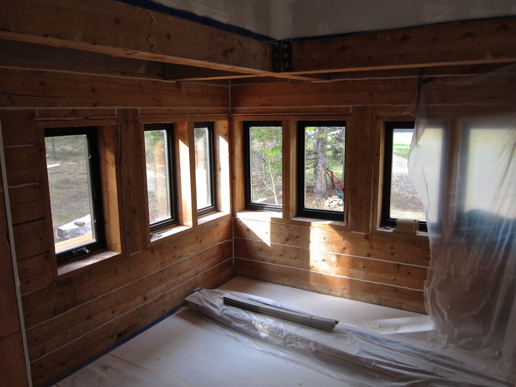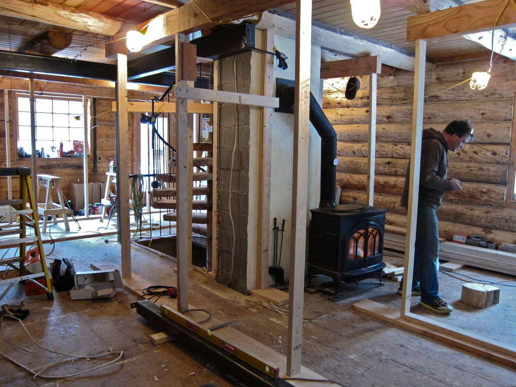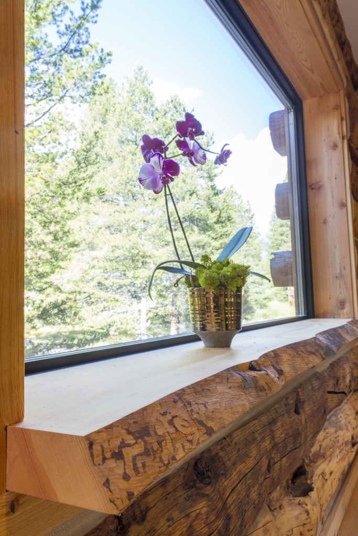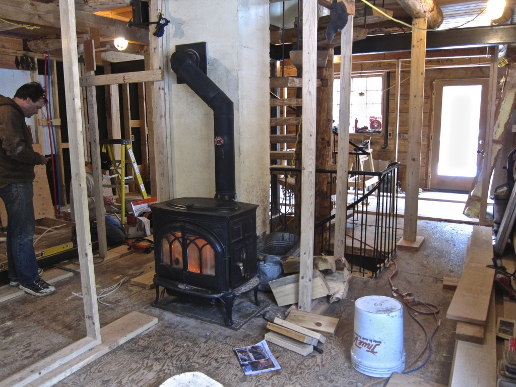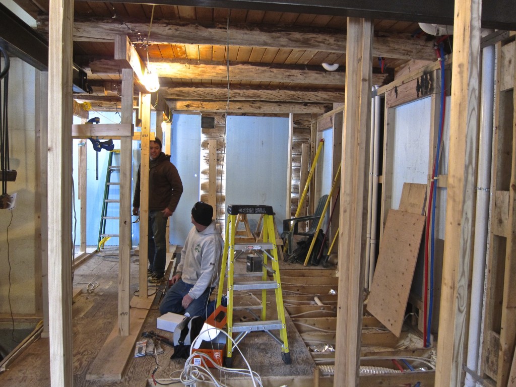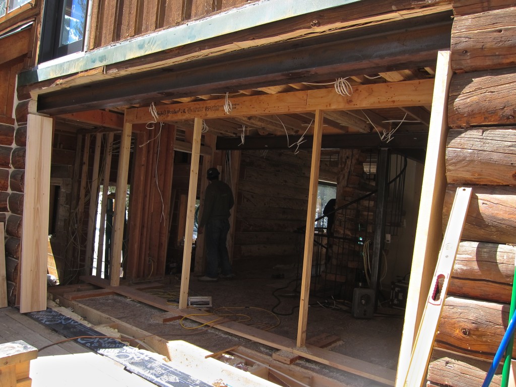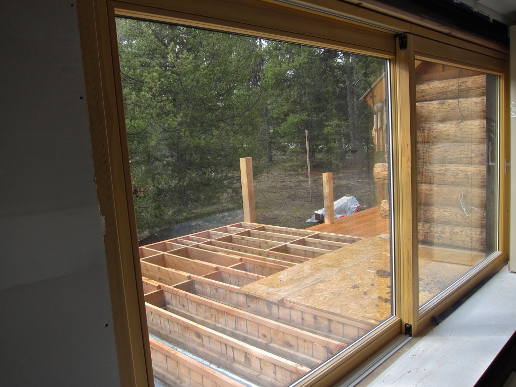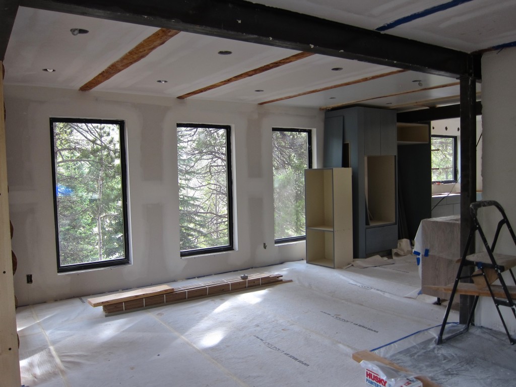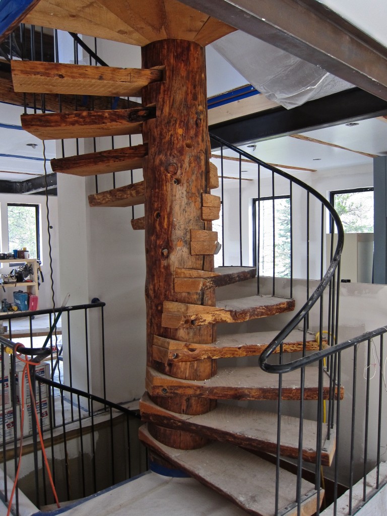The Treehouse
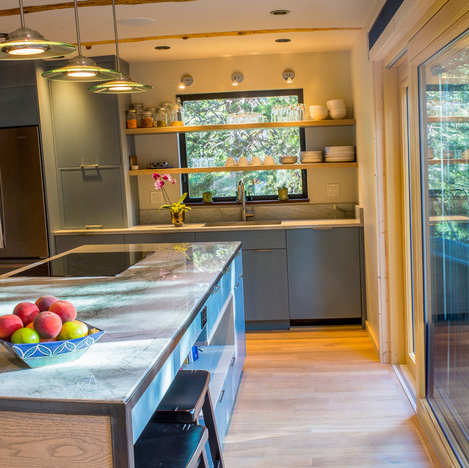
Crested Butte, CO
The Treehouse was built in 1975. The goal of the owners was to bring the outdoors in by opening the floor plan, installing highly efficient windows and an impressive Kneer-Südfenster lift and slide window. To accomplish this, different elements of steel, logs, concrete, natural plaster and natural light were blended together. The end result is a composition of rustic mountain style with modern features.
Owner’s Goal: Creating a modern indoor and outdoor living space while preserving the Mountain home feel.
Technologies:
- Kneer-Südfenster Glass Door
- High Efficient Windows
- Earthen Plaster
- Induction Stove
- LED Lighting
- Interior Log Restoration
- Modern Kitchen

